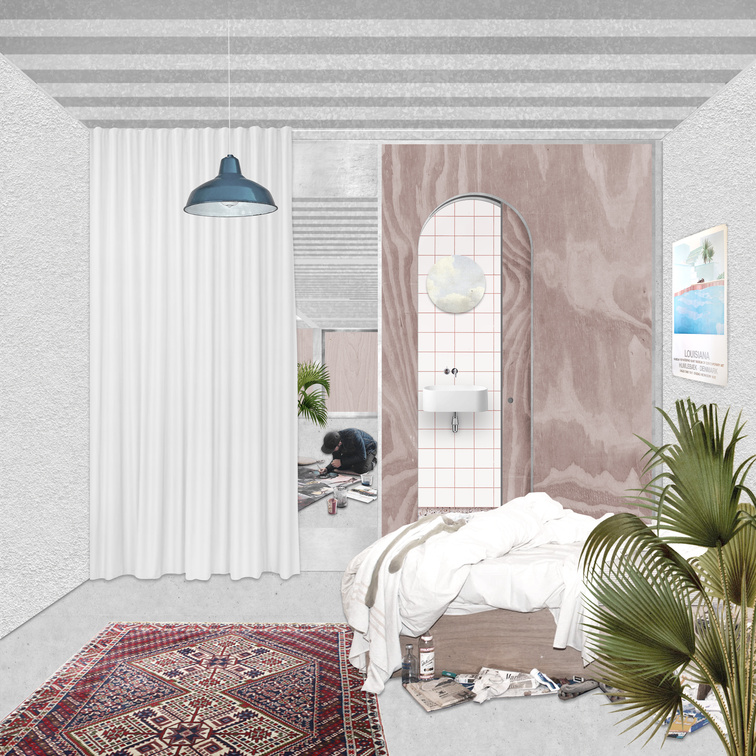Workhome / RASMUS PIKK-04
Program
Workhome Spatial Design
Name
RASMUS PIKK
Introduction
Our project is concerned with architecture where dwelling and making overlap and its contribution to the city. The programme discusses alternative ways to dwell in the dense city and and questions the nature of how we live and work. A building type that combines dwelling and workplace exists across the world. It is distinct according to culture and often hidden, disguised as house, shop, workshop or studio and the lives and occupations of the inhabitants can be so closely interwoven that there is, ultimately, no difference between them. These can be spaces where civic life manifests itself, where society is formed and people make a contribution to their environment. They are deeply rooted within the urban grain and life of our cities.Workhome is a design for an industrial/domestic building in Nordvest combining dwelling and production facilities. The proposal completes the urban block and creates a new courtyard tying it together with existing functions. It consists of 40 residential units, a collection of various additional communal spaces and a public workshop on the ground floor. In our scheme a single room constitutes the basic unit attached to communal spaces. These shared spaces provide a framework for dwelling, working and production. It concentrates on artists, makers and creators as the main user group. They form the creative industry that ranges from advertising/marketing, architecture, crafts and various fields of design to media production, IT services, music and performing/visual arts. In the spatial coexistence of this mix of people there is potential for mutual exchange, critique and establishing networks.
Links
https://kadk.dk/en/project/workhome







